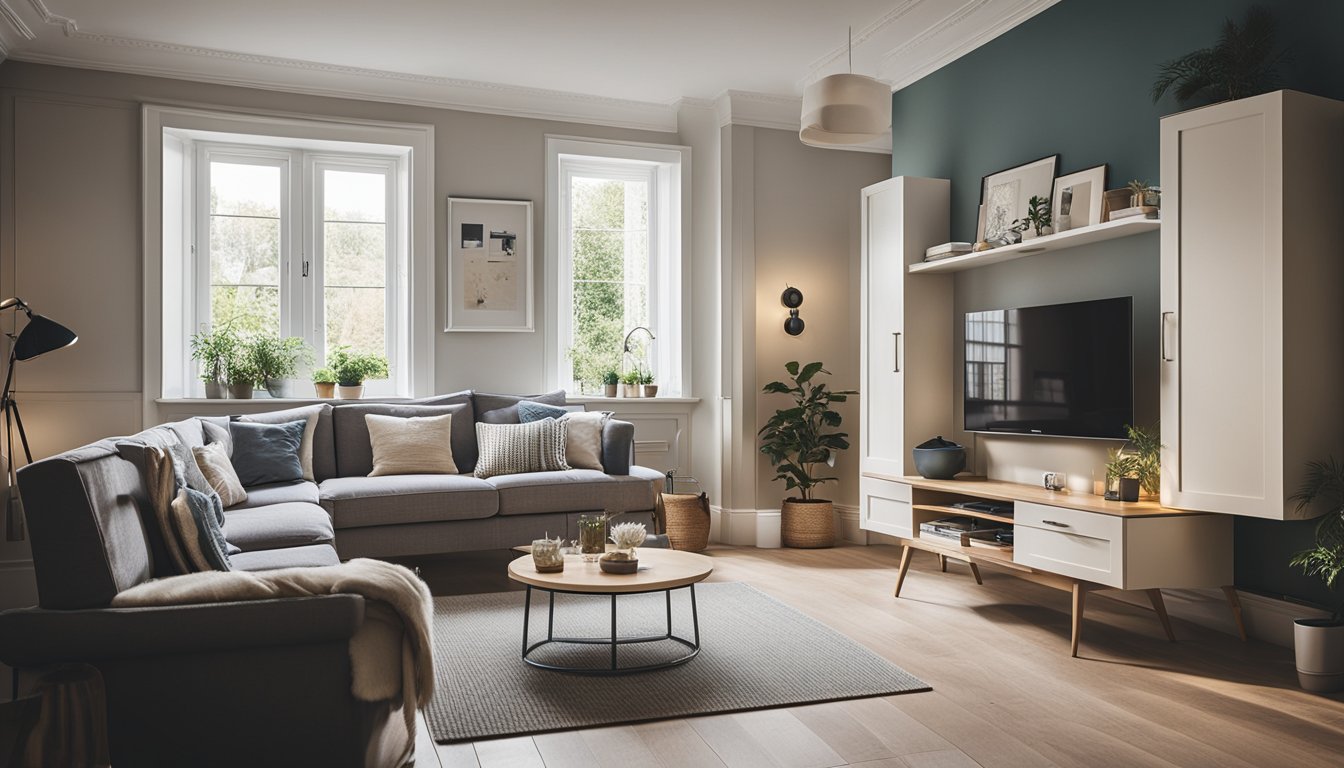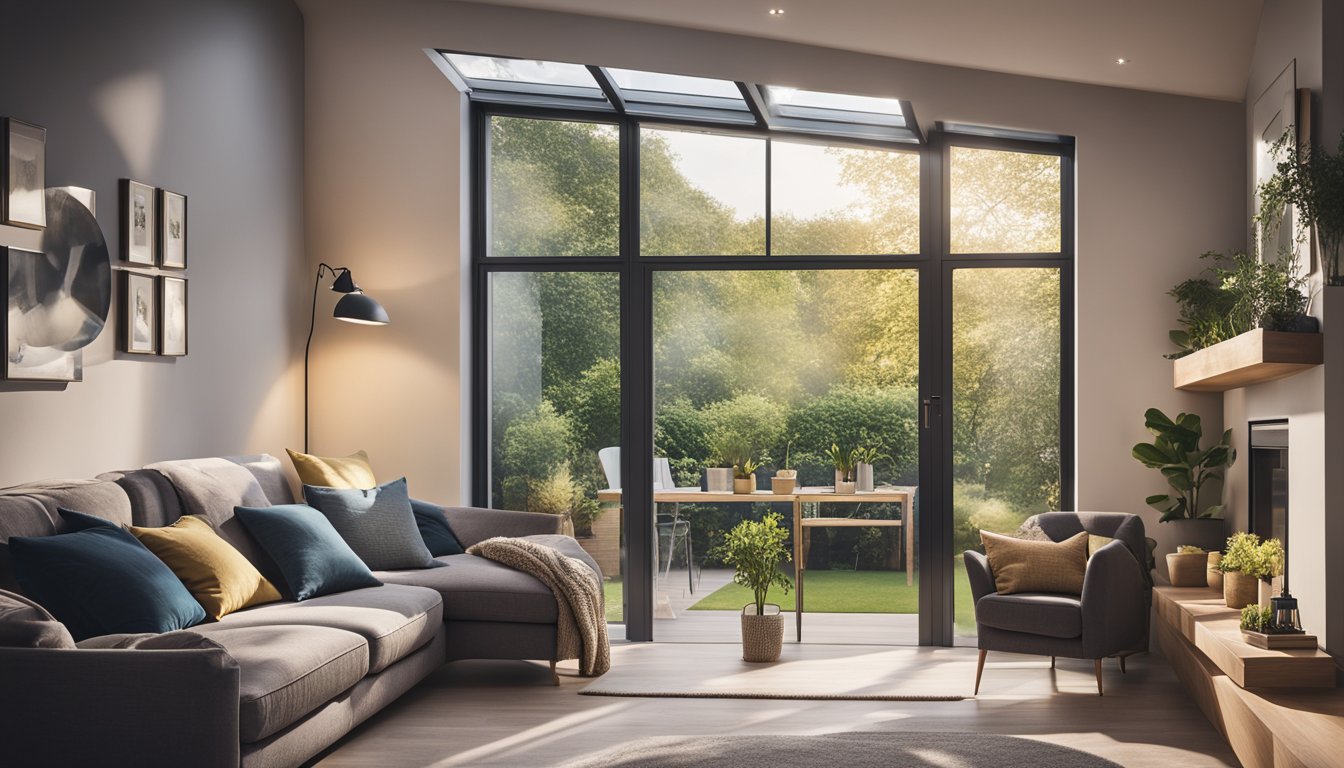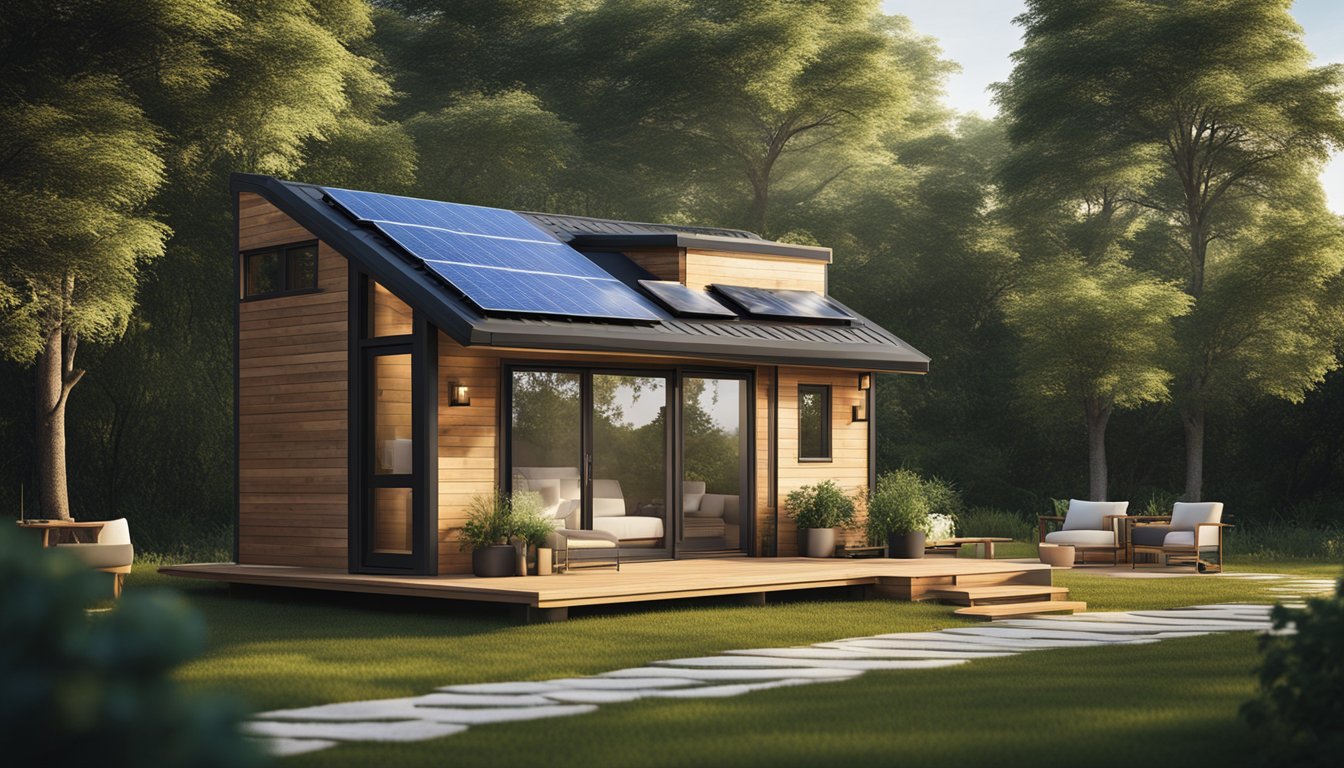Late updated: 25 Sep 2024 14:09
Written by: Eleanor Hartman
Designing An Energy-Efficient Small Space In The UK: Practical Tips and Strategies
In the UK, designing an energy-efficient small space presents a unique opportunity to combine sustainability with modern living. With urban areas becoming increasingly congested and the demand for environmentally friendly housing rising, small, energy-efficient homes have gained traction. Harnessing the potential of sustainable architecture, these spaces reduce energy consumption and costs, offering a practical solution to environmental challenges.

We recognise the importance of thermal comfort in these compact dwellings, ensuring residents remain cosy throughout the year. By utilising innovative designs, like Passivhaus principles, we can significantly cut down on heating demands, with up to 90% less energy required for space heating compared to traditional homes. This design approach not only enhances energy efficiency but also promotes a comfortable and healthy living environment.
Small spaces require thoughtful design to maximise functionality and sustainability. Energy-efficient features, such as proper insulation, smart lighting, and water-saving fixtures, play a vital role. As we explore the practical aspects of designing an eco home, we address common questions and considerations that arise when embarking on this journey, ensuring that living green is both achievable and rewarding.
Key Takeaways
- Thoughtful design is key to sustainable small spaces.
- Passivhaus principles enhance energy efficiency significantly.
- Energy-efficient features maximise comfort and sustainability.
Fundamentals of Energy Efficiency in UK Home Design

Energy efficiency is a crucial element in modern UK home design, blending elements such as passive design principles, building envelope optimisation, and renewable energy integration. Our goal is to construct homes that minimise energy consumption while maximising comfort.
Understanding Energy Efficiency and Passive Design
Energy efficiency in home design involves reducing the amount of energy needed to maintain a comfortable living environment. We can achieve this by incorporating passive design elements like orientation, thermal mass, and natural ventilation. The Passivhaus standard exemplifies this approach by setting stringent criteria for energy use, focusing on airtightness and limiting heat loss. By carefully planning the layout and features of a home, architects can harness natural energy sources to regulate temperature, reducing reliance on artificial heating and cooling systems.
Essential Elements of an Energy-Efficient Building Envelope
The building envelope plays a significant role in the energy performance of a home. Key components include insulation, windows, doors, and sealing methods to prevent thermal bridging. High-performance materials and techniques help maintain a stable indoor climate. In turn, this reduces energy costs. A well-designed building envelope ensures that heat is retained during colder months while preventing overheating during warmer periods. This balance is central to the concept of a green building. Compliance with Passivhaus standards can further enhance the envelope's effectiveness.
Incorporating Renewable Energy Sources
Integrating renewable energy sources into our homes is a fundamental step towards sustainability. Solar panels and wind turbines are viable options for generating electricity. These technologies can significantly lower energy bills and reduce the home's carbon footprint. For smaller spaces, solar PV panels are often more practical, offering a clean energy solution that aligns with sustainable design principles. By embracing these technologies, we not only commit to energy-efficient homes but also contribute to broader environmental conservation efforts.
Practical Aspects of Designing an Eco Home

Designing an eco home involves a blend of energy conservation techniques, the use of sustainable materials, and applying expert advice for both self-build and retrofit projects. This approach not only minimises energy usage but also benefits the environment.
Heat and Energy Conservation Techniques
Optimising heat and energy use is vital in making an eco home truly efficient. Incorporating insulation and achieving high levels of airtightness can significantly cut energy consumption. Efficient heating systems such as air source heat pumps or ground source heat pumps reduce carbon emissions.
Triple glazing and high-performance windows help in reducing heat loss, while mechanical ventilation with heat recovery (MVHR) ensures fresh air circulation without losing warmth. Properly integrated, these systems lower energy bills and enhance indoor air quality.
Materials and Technologies for Sustainable Living
The choice of materials plays a key role in the sustainability of an eco home. Favouring sustainable materials such as timber frames and recycled products can reduce the carbon footprint. Utilising advanced technologies, like rainwater harvesting, contributes to resource efficiency.
Building a Passivhaus involves using a combination of materials and techniques that result in minimal energy loss. By incorporating energy-efficient building practices and the latest in heat recovery systems, we ensure eco homes meet rigorous environmental standards.
Expert Advice for Self-Build and Retrofit Projects
Engaging with experts for self-build and retrofit projects helps in applying the right strategies for energy efficiency. Retrofits should focus on airtightness and improving insulation, reducing existing carbon dioxide emissions significantly. We should consider future-proofing with sustainable choices.
Consultants can provide guidance on house plans that leverage space more efficiently. Retrofit work, being more complex, often involves balancing cost with potential savings on energy bills. By staying informed of best practices and regulatory standards, our eco home projects can achieve both health and well-being as well as economic benefits.
Frequently Asked Questions
Designing an energy-efficient small space in the UK involves reducing construction costs, incorporating eco-friendly features, and adhering to UK legal standards. Achieving carbon neutrality and enhancing the energy efficiency of existing homes are critical areas to explore.
How can I reduce the costs of building an energy-efficient small space in the UK?
To cut costs, we can consider using recycled materials and obtaining items locally. We should also explore government grants and incentives aimed at promoting energy efficiency. Choosing cost-effective, energy-saving technologies will further help in reducing initial expenses.
What are the key features of an eco-friendly house in the UK?
Features like high-quality insulation, double-glazed windows, and renewable energy sources such as solar panels make a house eco-friendly. Incorporating smart home technology to manage energy usage efficiently also plays a significant role. Utilising rainwater harvesting systems can contribute to resource conservation.
What are the strategies for achieving carbon neutrality in home design?
Carbon neutrality can be achieved by using renewable energy for heating and electricity. Another approach is to optimise the building’s design for natural light and heat. We should also focus on reducing the overall carbon footprint by selecting sustainable building materials.
What are the legal requirements for constructing energy-efficient homes in the UK?
UK Building Regulations require homes to meet specific energy efficiency standards. The Minimum Energy Efficiency Standard (MEES) applies to rental properties. Energy Performance Certificates (EPCs) must be obtained for new homes, with certain ratings required to comply with legal standards.
How can I make my existing home more energy-efficient?
Enhancing an existing home’s energy efficiency can be done by upgrading insulation and installing energy-efficient windows and doors. Replacing old heating systems with newer, efficient models and integrating smart thermostats can significantly reduce energy consumption. Retrofitting homes with renewable energy sources is also beneficial.
What are the best practices for designing a low-cost, eco-friendly house?
We should prioritise passive solar design and natural ventilation to keep energy demands low. Opting for a compact building layout saves on materials and heating costs. Selecting durable, sustainable materials ensures longevity while reducing environmental impact. Efficiently utilising space contributes to both cost reduction and environmental sustainability.